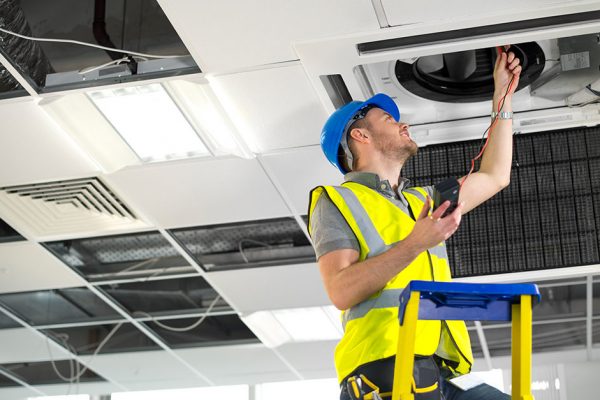Depending on architectural design of the building, the size of the air-conditioned areas and the type of usage, we select suitable air conditioning system (VRV – Central Air condition – Semi central – concealed – Split unit) we provide the following:
1-Design of cold and return air ducts, ceiling units and air handling units for public and private places.
2-Chilled water pipelines work (feeding – return) for all floors.
3- The work of furnishing equipment and its components in all roles.
4- A riser diagram showing the air conditioning networks for the building as a whole.

